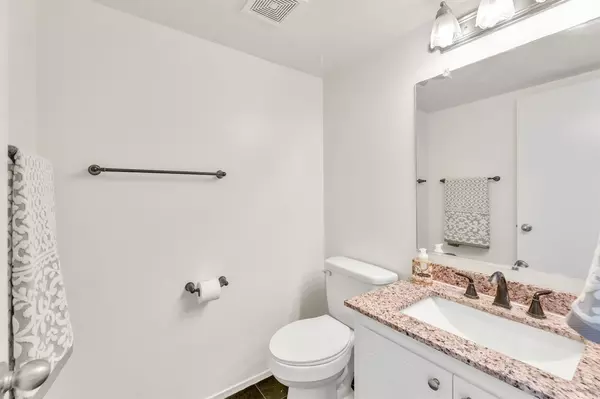$263,000
$248,000
6.0%For more information regarding the value of a property, please contact us for a free consultation.
3 Beds
2 Baths
1,342 SqFt
SOLD DATE : 07/12/2021
Key Details
Sold Price $263,000
Property Type Townhouse
Sub Type Townhouse
Listing Status Sold
Purchase Type For Sale
Square Footage 1,342 sqft
Price per Sqft $195
Subdivision Larchmont Square
MLS Listing ID 221054868
Sold Date 07/12/21
Bedrooms 3
Full Baths 1
HOA Fees $340/mo
HOA Y/N Yes
Originating Board MLS Metrolist
Year Built 1973
Lot Size 897 Sqft
Acres 0.0206
Property Description
Home Sweet Home! This charming townhouse offers three bedrooms and 2 bathrooms and almost 1400 sq feet. As soon as you open the front door you'll notice the bright and airy living room, updated kitchen, nicely sized dining area which leads you to the private back porch. Upstairs you'll find three bedrooms, two rooms have walkin closets, new laminate water resistant flooring, and updated bathroom with granite countertop and granite tile flooring. The interior of the home has been freshly painted through out. It also has a newer Trane HVAC system. Best of all, it's perfect timing to take advantage of the community pool with summer right around the corner. Close to shopping, freeway and schools.
Location
State CA
County Sacramento
Area 10821
Direction Watt Avenue to Larchmont Square
Rooms
Living Room Other
Dining Room Dining Bar, Formal Area
Kitchen Pantry Closet, Laminate Counter
Interior
Interior Features Storage Area(s)
Heating Central
Cooling Ceiling Fan(s), Central
Flooring Granite, Laminate, Tile
Appliance Hood Over Range, Dishwasher, Free Standing Electric Oven
Laundry In Kitchen
Exterior
Garage Assigned
Carport Spaces 1
Fence Back Yard
Pool Built-In, Common Facility
Utilities Available Electric
Amenities Available Pool
Roof Type Shingle
Street Surface Paved
Porch Uncovered Patio
Private Pool Yes
Building
Lot Description See Remarks, Low Maintenance
Story 2
Foundation Slab
Sewer In & Connected
Water Meter on Site
Architectural Style Contemporary
Level or Stories Two
Schools
Elementary Schools San Juan Unified
Middle Schools San Juan Unified
High Schools San Juan Unified
School District Sacramento
Others
HOA Fee Include Pool
Senior Community No
Restrictions Signs,Parking
Tax ID 255-0410-055-0000
Special Listing Condition None
Pets Description Yes
Read Less Info
Want to know what your home might be worth? Contact us for a FREE valuation!

Our team is ready to help you sell your home for the highest possible price ASAP

Bought with Coldwell Banker Realty







